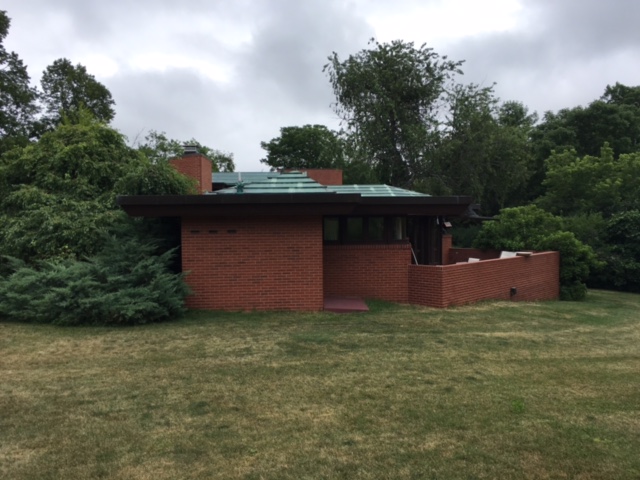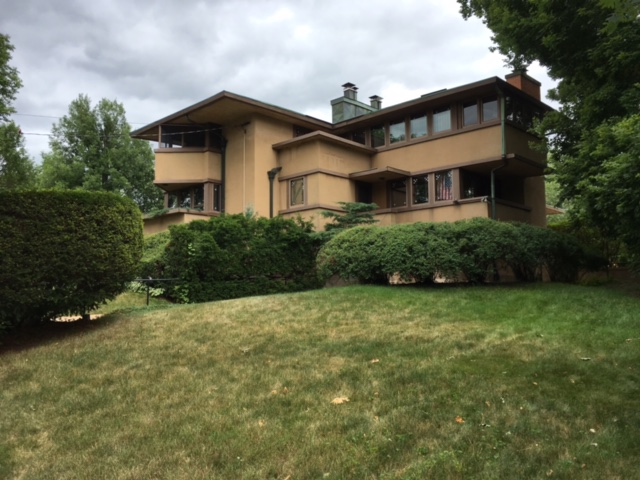Today was a rest and a pilgrimage day to see several Wright houses and buildings up close and personal.
Ray and Mary picked us up at Tan-y-Deri and we drove to Racine in a sometimes heavy downpour so we were glad we had picked that day to not be on our bikes! We met Mark Hertzberg at the Thomas P. Hardy house on the lake in Racine just a few blocks from Wright’s iconic Johnson’s Wax building and Research Tower.
Wright designed the house, built in 1905, in the Prarie School style with the main views toward Lake Michigan and turning a relatively blank face to the street. As with many of Wright’s houses, successive owners had made changes and also like others of his houses, the Hardy house had fallen into disrepair to be rescued by the current owner.


After a very informative tour Mark left us with George, the caretaker of our next Wright house, The Keland or Boyd house. Wright designed this house in 1954 for Karen Johnson, the daughter of Herbert Fisk Johnson of the Johnson’s Wax company. The house has seen many alterations designed after Wright’s death by architects at the Taliesin Fellowship so the changes remain true to Wright’s design and vision. Karen Johnson Boyd passed away earlier this year and the house displays her impressive art collection.

Not satisfied with seeing just two Wright houses we sped off to an appointment in Madison but not before stuffing ourselves with Racine’s famous “kringle,” a Danish sweet.

We’re burning lots of calories so why not have one more piece?
Our first stop was the Jacobs I House and Bill, the caretaker of this National Registry property met us. After giving us a little history of the house on a double lot in Madison, he took us on a tour inside. Jacobs I is an early Usonian design from Wright and again, it has been rescued from disrepair by its current owner. The house features many of Frank Lloyd Wright’s innovations – car port (he invented the name), track lighting, radiant heating, modular “sandwich” wall panels, exterior doors that open full width including at the corner and other new ideas. Bill confirmed the legend that the brick used in Jacobs I came from the cast-off pile at the Johnson’s Wax Headquarters that Wright was building about the same time. By using these bricks, construction costs were kept down.

Leaving Jacobs I we drove to the Unitarian Meeting House (1951), a building recognized by the AIA as a significant contribution to American culture. Wright’s father was one of the founders of the original congregation and Wright often spoke at the meeting house.
Not finished yet, we drove by the Lamp House, hidden away on an interior lot near the Wisconsin state capital. The building now houses U Wisconsin students and as such is in a pretty sad state on the inside.

This was a hard one to find, the Lamp House. But Ray persevered and here’s the proof as he poses with Maja.
We drove by the Gilmore House, also known as the “Airplane House,” but were not able to go inside.

After a much needed break for food at The Old Fashioned, where I was finally able to taste a Three Sheeps beer from Sheboygen (award winning beer from the son of an old friend of mine) we walked over to the Monona Terrace Community and Convention Center. Wright designed the complex in 1938 and it was finally built in 1997. Some call it “ersatz Wright” since it was constructed long after he passed away but the building is unmistakenly Wright.
That was our exhausting day of total Wright immersion. On the way back to Taliesin we heard the news about the attempted coup in Turkey, news made more important to us since the President and CEO of the Frank Lloyd Wright Foundation, Stuart Graf, is in Istanbul for World Heritage meetings. We were all relieved to hear that Stuart is not in harm’s way and is doing fine, hoping to return to the US as soon as the airport in Istanbul is open for US carriers to fly.

